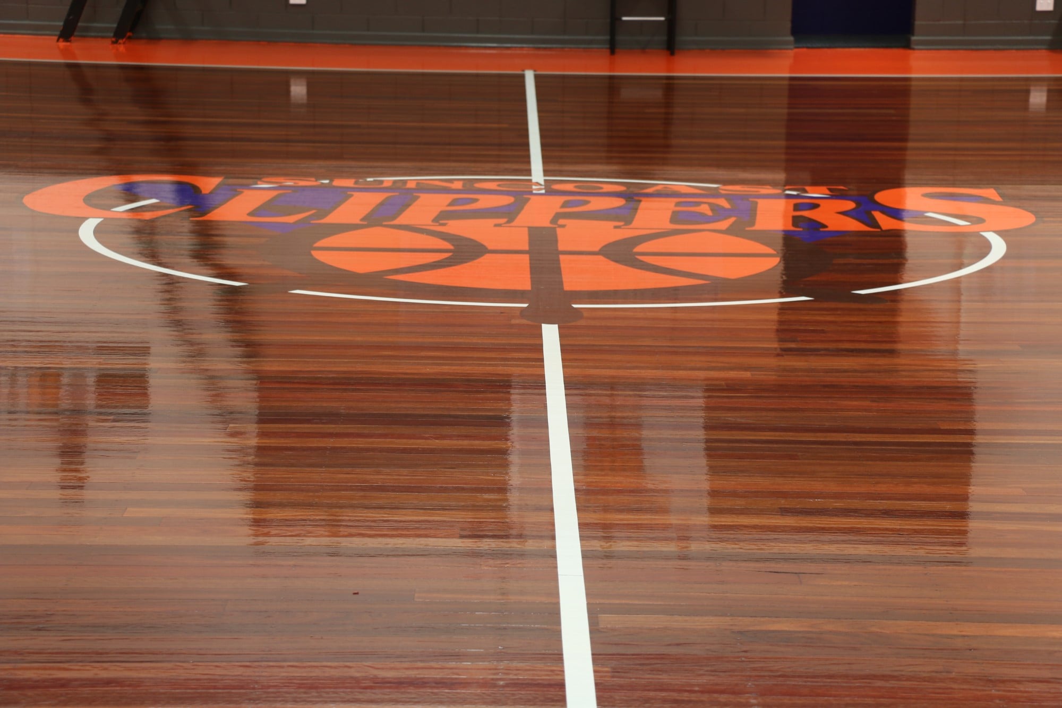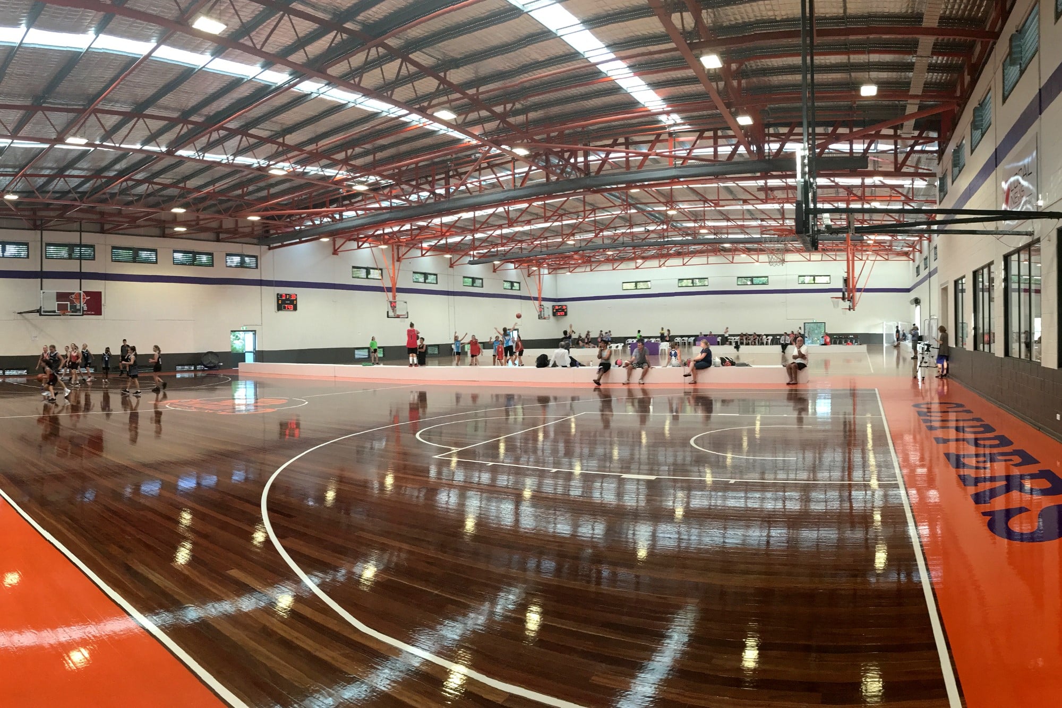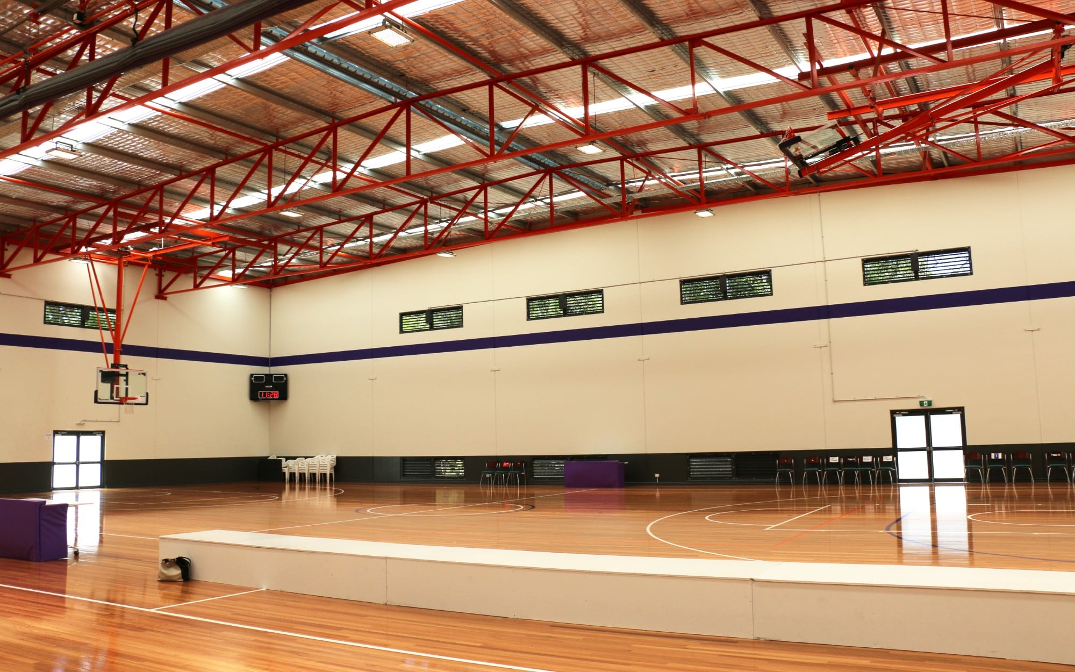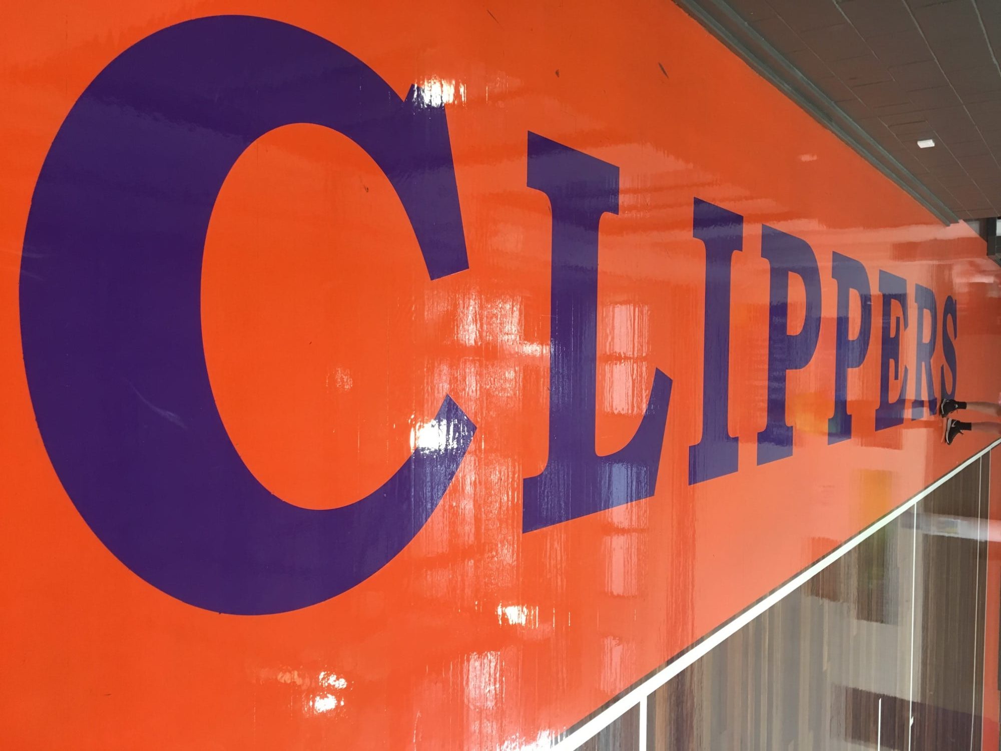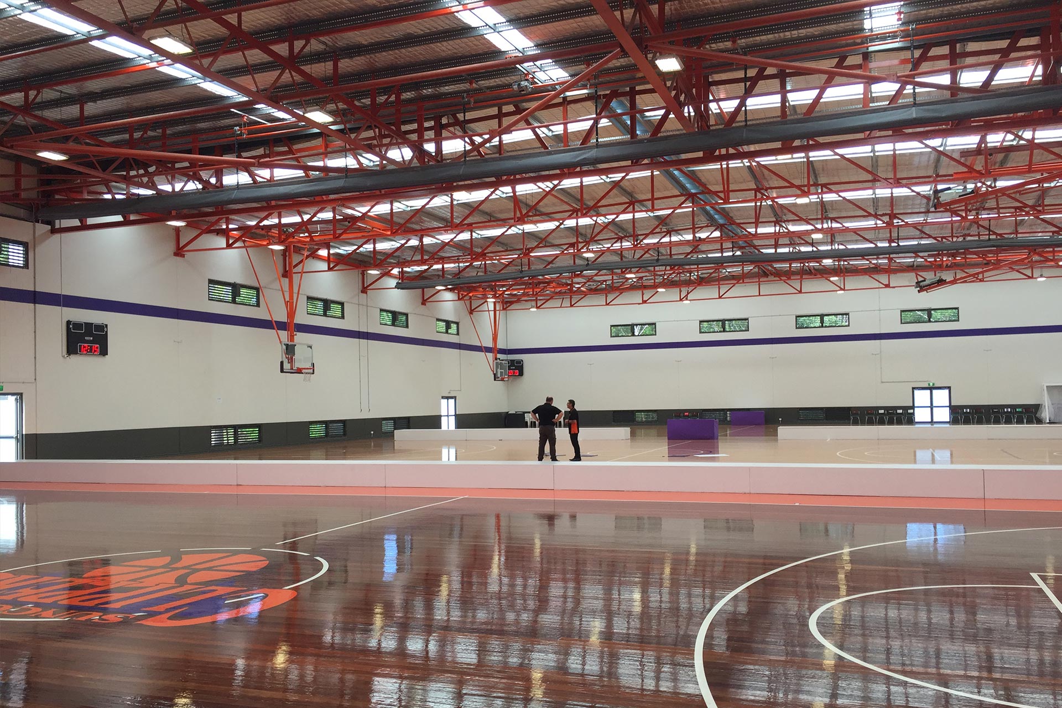Structural Engineering
Our team is committed to achieving quality of service providing current, practical and sound engineering advice to our clients. Contour offers a range of structural engineering services suitable to any sized project. We believe in becoming an integral part of the client’s project team regardless of the scale of the project. We take a consultative approach to all projects from schematic design development phase through to construction phase. It is a requirement that our team maintain an intimate familiarity with new developments in the water resources sector, both with local authority development conditions, as well as new and updated codes and guidelines. Whilst our specialists strive to achieve a professional personalized service, we recognize the importance of defining and incorporating economic, practical and sustainable outcomes.
- Commercial, Retail, Industrial, High-Rise, Multi-Level and Residential Structural Engineering
- Building Dilapidation Surveys
- Building Services Authority Distressed Building Condition Reports
- Body Corporate / Insurance Condition Reports
- Concrete Formwork and Falsework Design and Certification Services
- Concrete Footings and Slab Design
- Roof Truss and Steel Frame Design
- Tilt Panel Design
- Retaining Wall Design
Contour undertakes pre-condition surveys for the Department of Transport & Main Roads on dwellings, commercial, and industry buildings, and roadside furniture, within the potential risk zone adjacent to road upgrade projects. As part of our services, Contour undertakes a detailed assessment to confirm if any pre-existing structural defects exists at these properties prior to work commencing. We capture detailed video and photographic survey, and prepare Condition Reports for each property.
Structural Engineering Examples:
Nambour Aquatic Centre
Contour has been engaged on two (2) projects at the Nambour Aquatic Centre over the past two years, these included the below:
- Grandstand Shade Structure – Detailed Building Condition Report.
- 25m Heated Pool Structure – Detailed Building Condition Report.
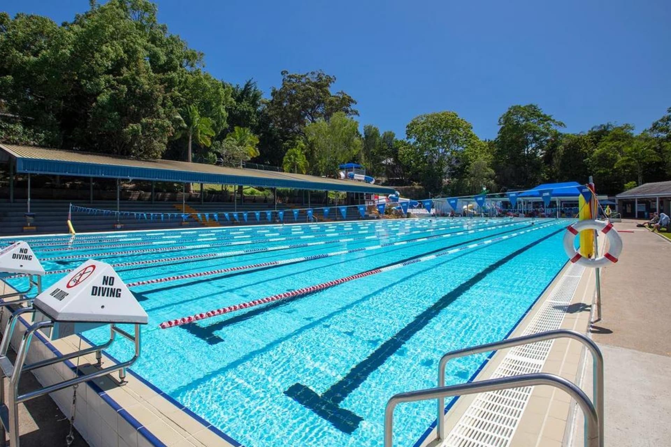
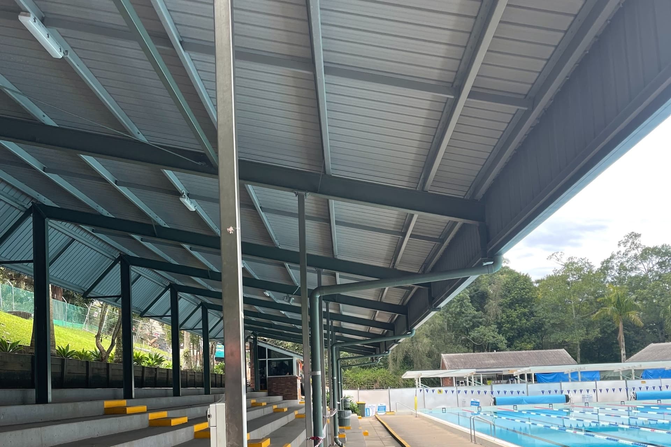
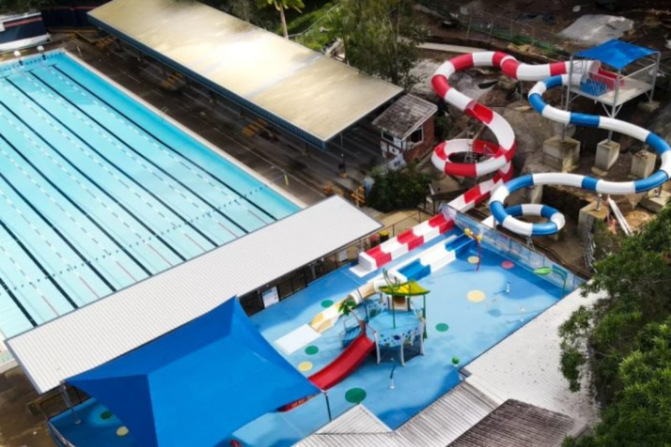
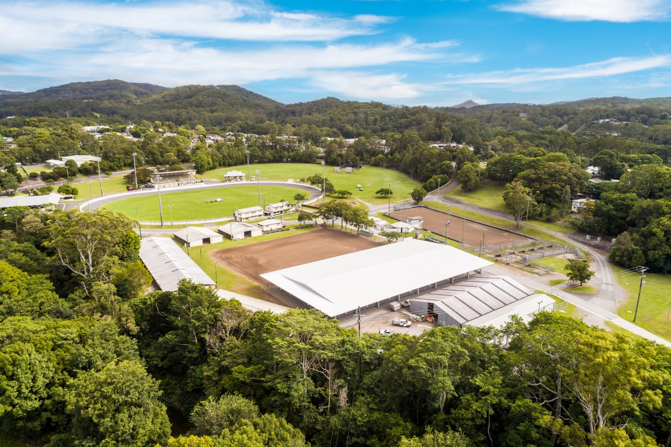
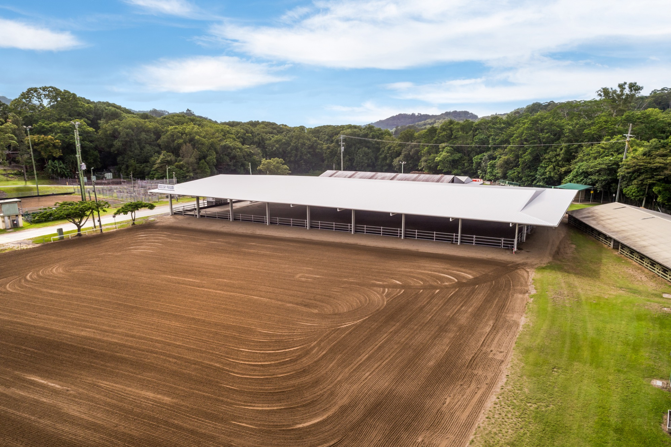
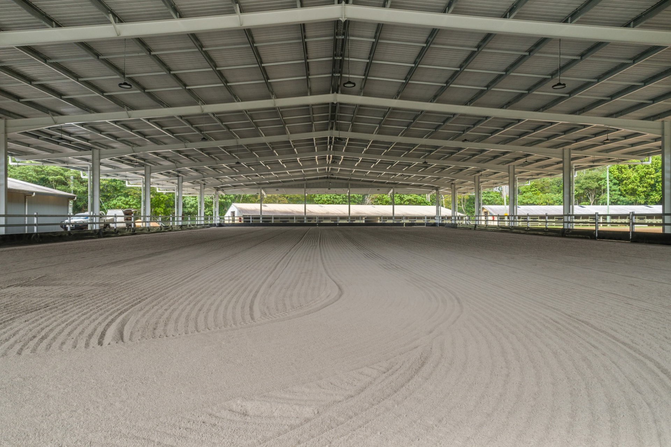
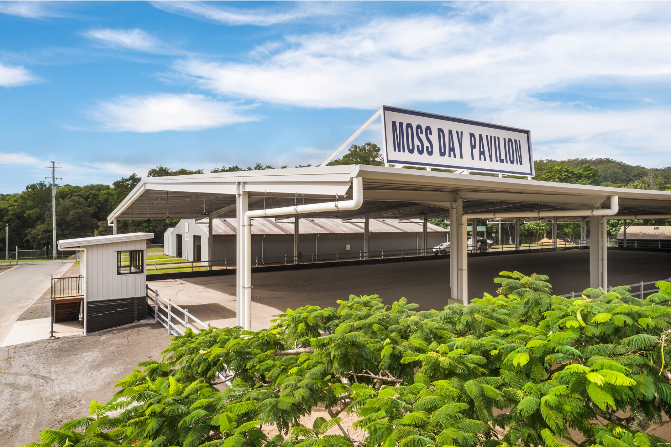
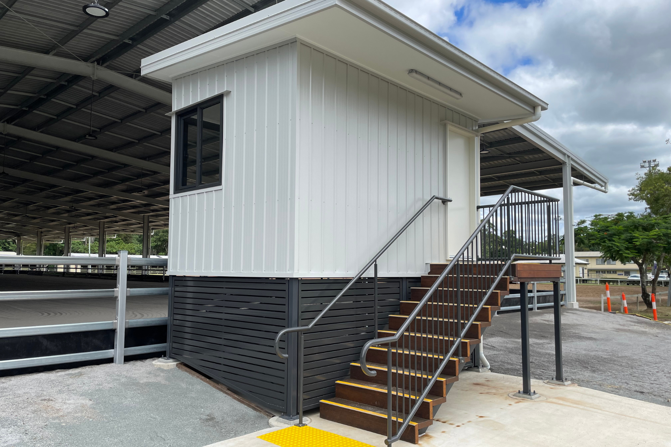
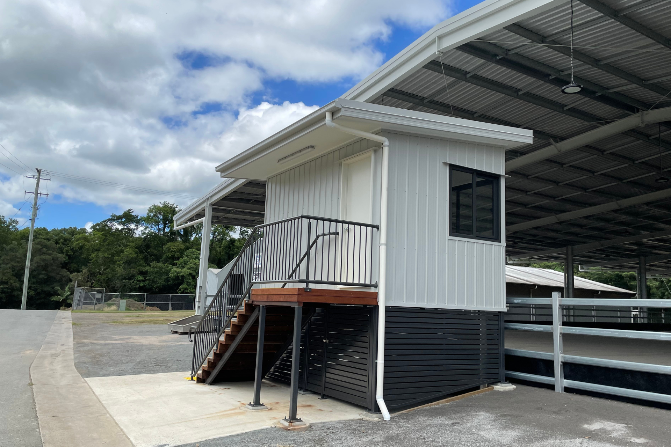
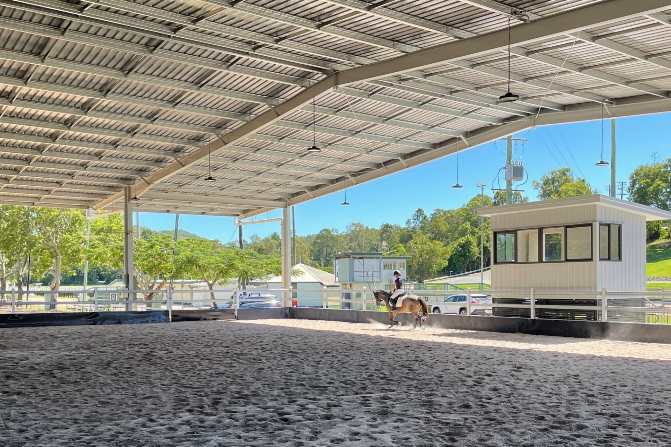
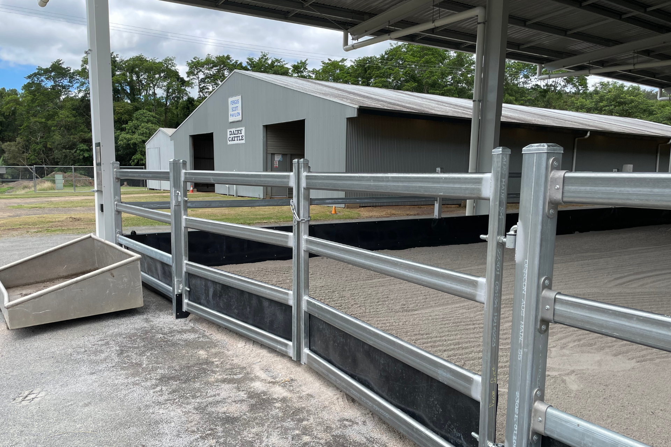
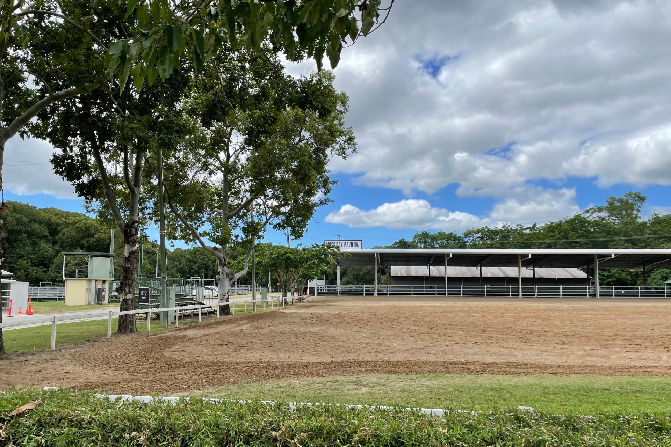
Nambour Showgrounds
Contour has undertaken a number of recent projects at the Nambour Showgrounds, these included the following:
- Moss Day Pavilion Refurbishment – Rectification of existing structural members + new roof sheeting and purlins.
- Moss Day Pavilion Judges Box – New elevated judges’ box for Equestrian judges.
- JD Grimes Grandstand – New balustrade and stairs.
In addition to the above completed projects, we are currently assisting Council with preliminary design for new amenities adjacent to the Cattleman’s Bar.
Meridan Plains Sports Complex
Contour was engaged to undertake detailed investigations of the fields, clubhouse and surrounding areas, relevant to remedial requirements prior to the transition of a new tenant to the facility.
Our scope included detailed inspection of the building, services, service pits, pathways, sheds, etc. and the preparation of a detailed condition report, noting items requiring remedial works, a typical photograph of the identified items and a detailed cost estimate for the remedial works.
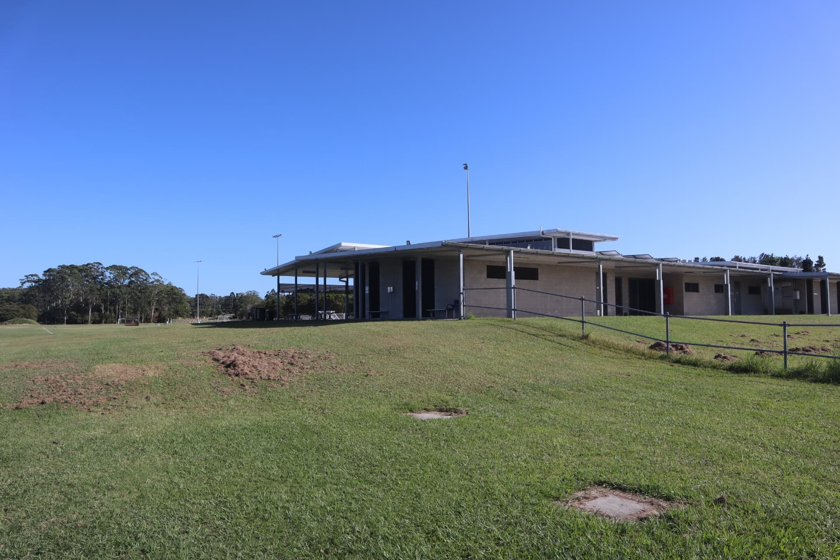
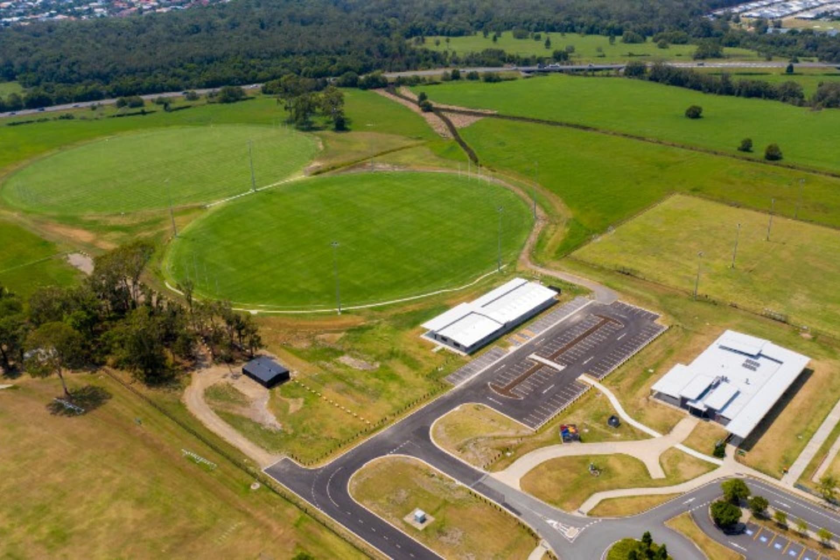
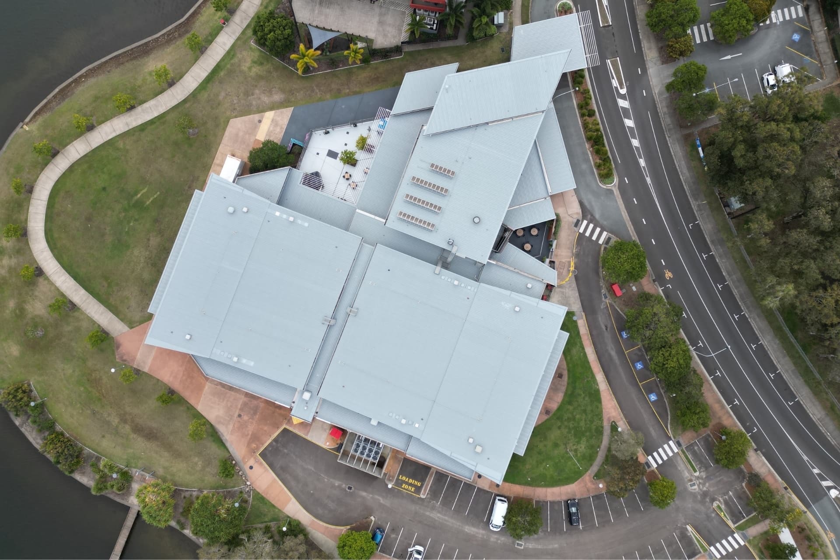
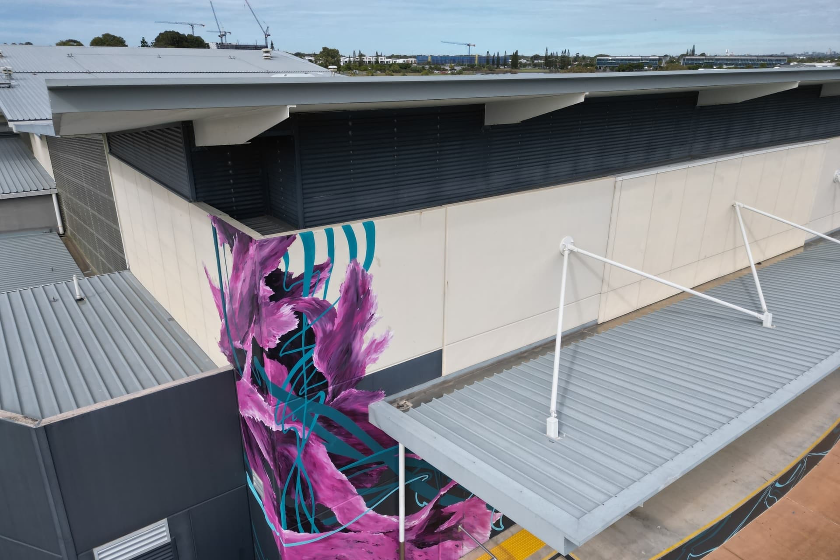
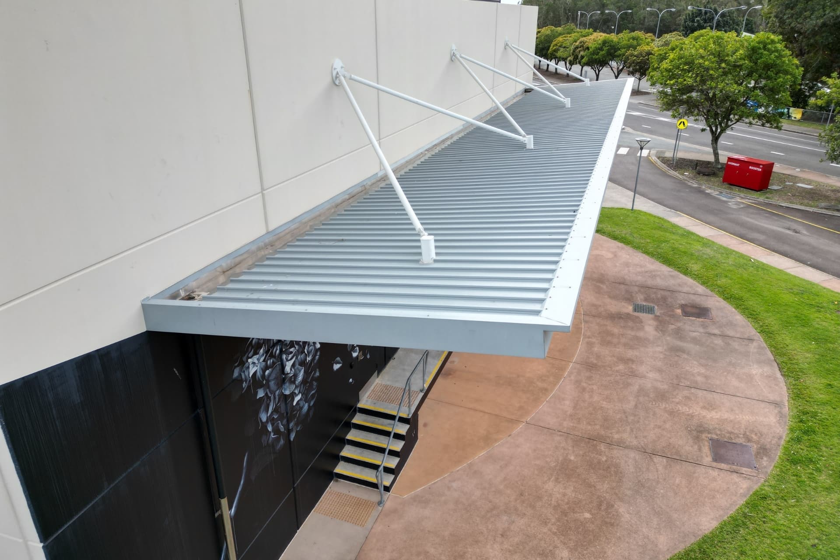
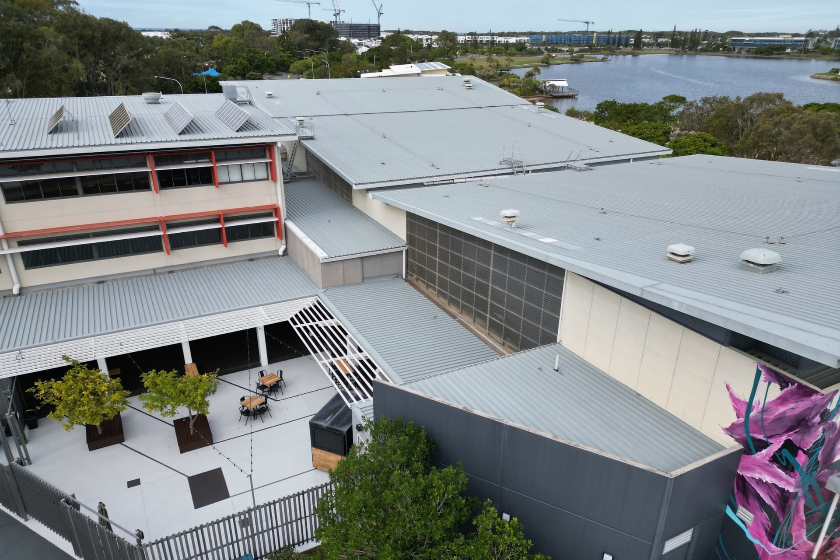
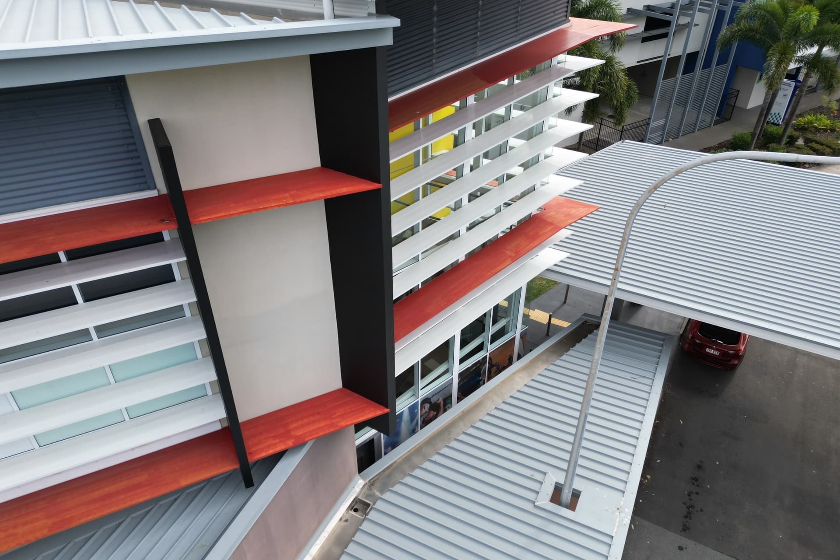
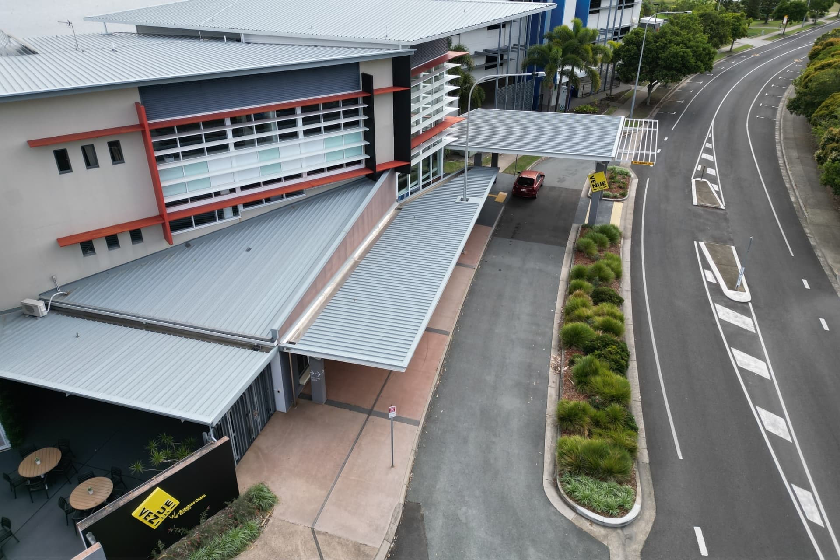
Kawana Community Centre - Venue 114
Contour was engaged by Council to undertake an assessment of this Building to determine whether the existing structural design was sufficient to accept the additional loads relevant to solar panels.
As part of our engagement, we reviewed the existing structural engineering design drawings, determined the relevant wind loads, applied the additional loads applicable to the solar panels, and determined whether the existing structure was suitable for the proposed loads.
We also provided preliminary advice on potential structural upgrades to address identified issues, summarising our investigations and findings within a basic engineering report.
In addition to the above, we have just completed a detailed inspection of Venue 114 and prepared a Condition Assessment, relevant to required building preservation works required to extend the life expectancy of key building elements.
As part of this process, we undertook a detailed ground and drone inspection of the building, and provided a detailed condition report, noting the issues and providing indicative photographs and sketched locality plans, to enable Council to source quotations to have the preservations works completed.
Nambour Yandina Soccer Club
Contour was engaged to undertake a detailed inspection of the existing building, with the intent to determine how to upgrade 60% of the existing building.
Contour undertake extensive on-site due diligence of the structure and key structural building components, as well as engaging a Building Certifier, Plumber, Electrical Engineer, Concrete X-RAY consultant and Quantity Surveyor to assist in our processes.
We recommended to Council that the area of the building proposed for upgrade be completely demolished, and a new structure built to house new changerooms and amenities.
We provided a detailed due diligence report to Council, with a construction cost estimate.
We consider that the construction cost of this project will be in the vicinity of $1M, Contour is now preparing a package to enable Council to facilitate a D&C tender on this project.
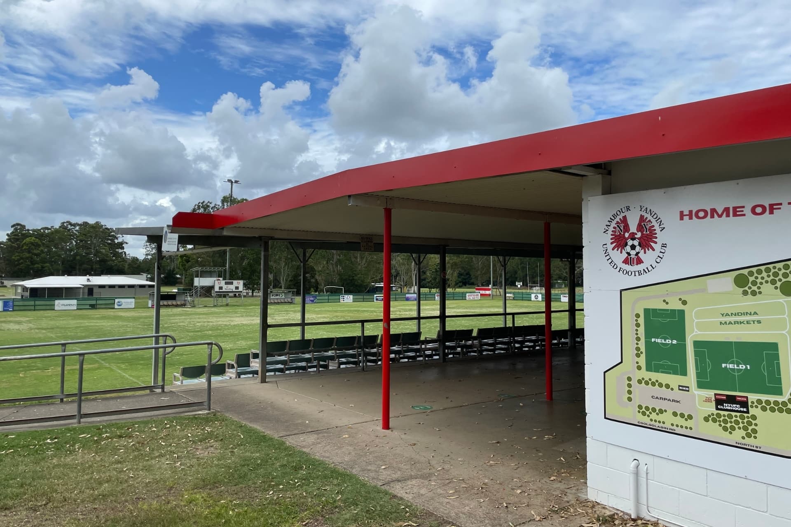
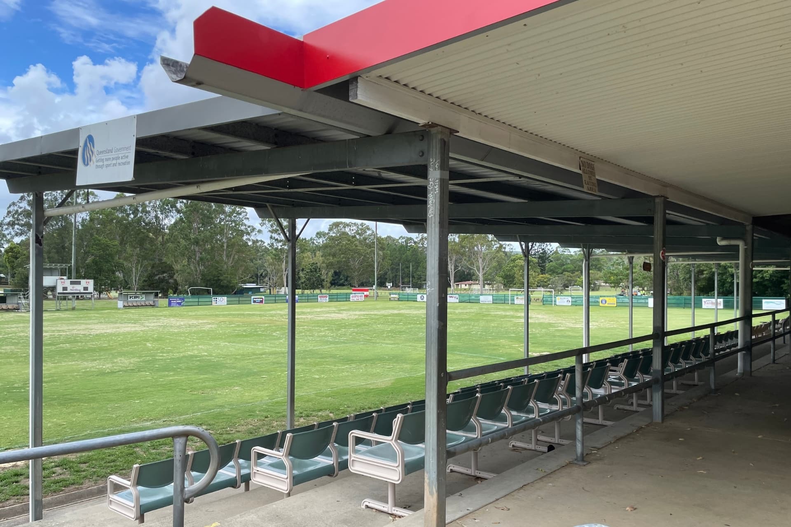
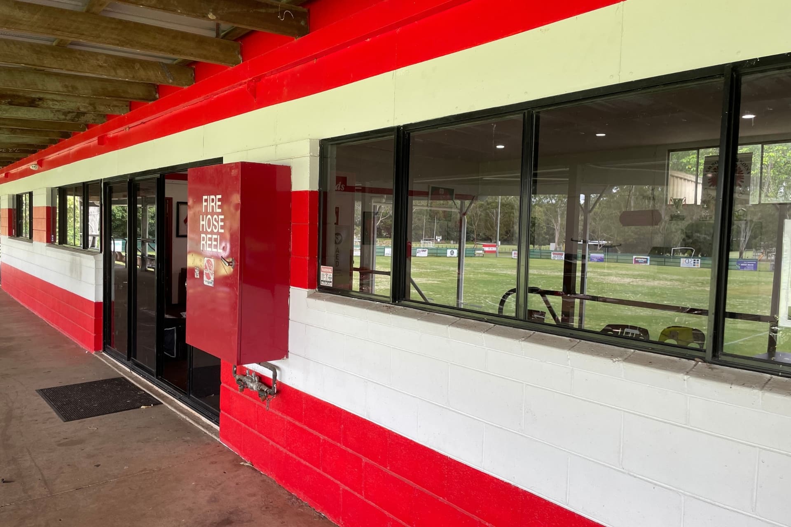
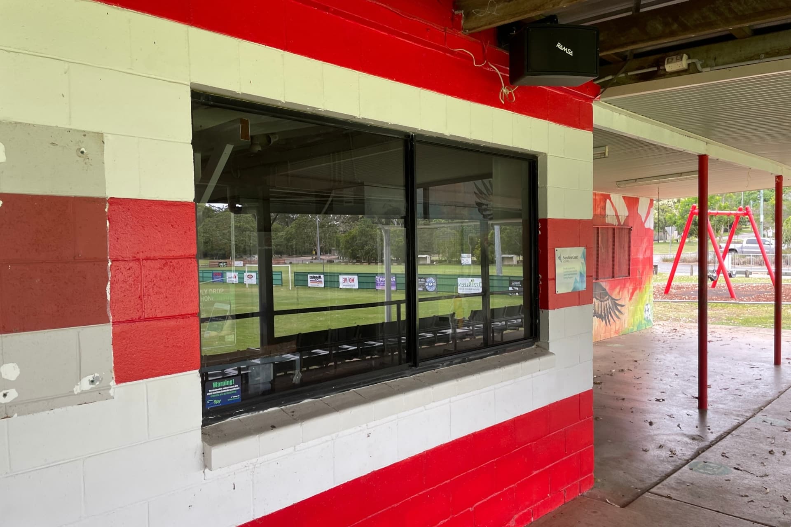
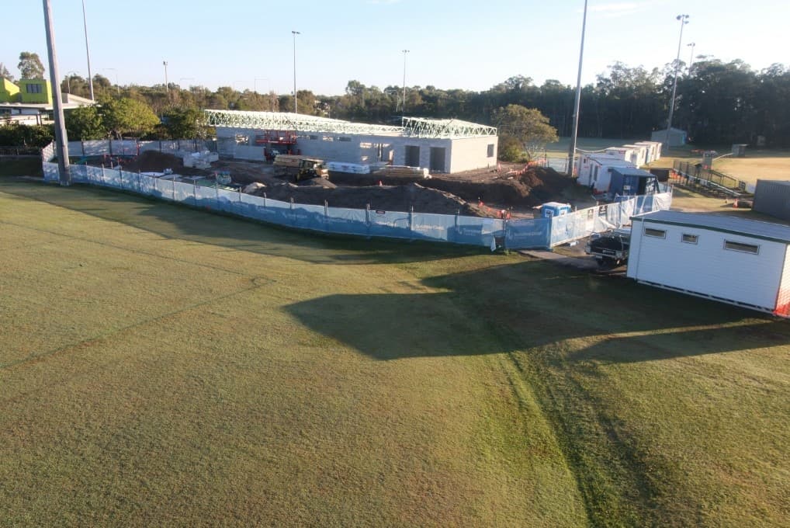
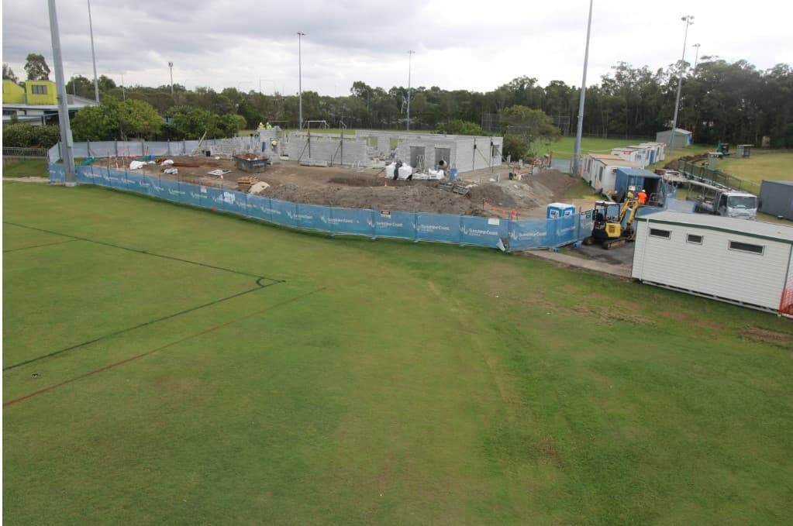
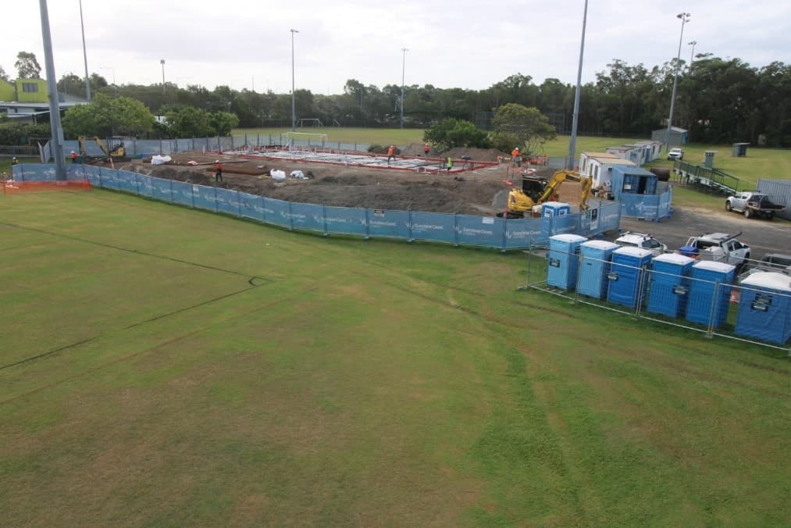
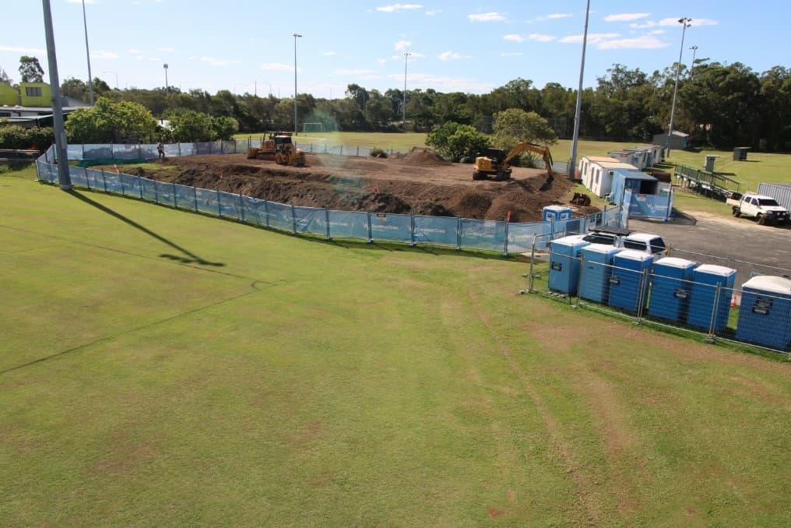
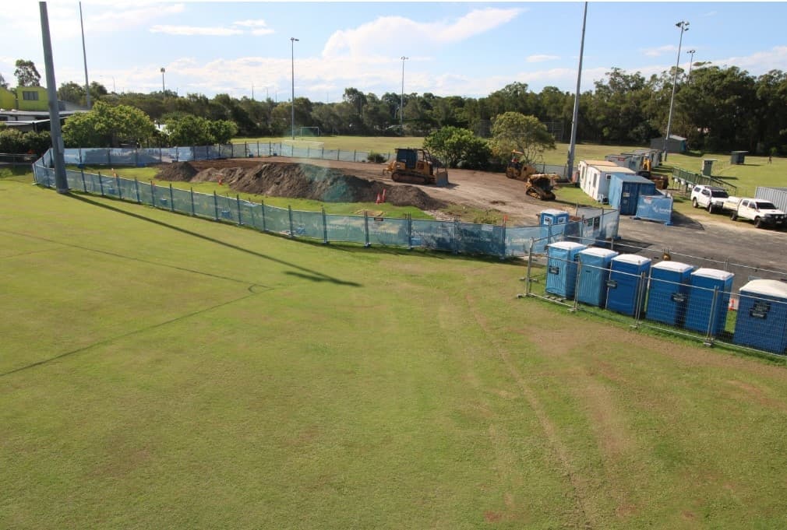
North Shore Club House
Contour was the lead consultant on the design of a new clubhouse at North Shore Sports Complex.
Contour provided structural, civil and building hydraulic engineering, and building design services in-house and we outsourced the electrical and mechanical engineering, building certification, quantity surveying, and survey to our long-term sub-consultants.
We understand that the construction cost of this project was in the vicinity of $1.6M.
Maroochydore Library
Contour was engaged to undertake preliminary investigations into a leaking roof at the Marochydore Library, in an attempt to ascertain whether any structural members had been damaged and require replacement, as part of a full roof replacement.
Following our preliminary investigations, we were engaged to undertake a structural assessment of existing roof framing for compliance with current Australian Standards and to prepare a structural design package.
We also provided specifications for the roof sheeting replacement, roof water drainage system, and insulation requirements.
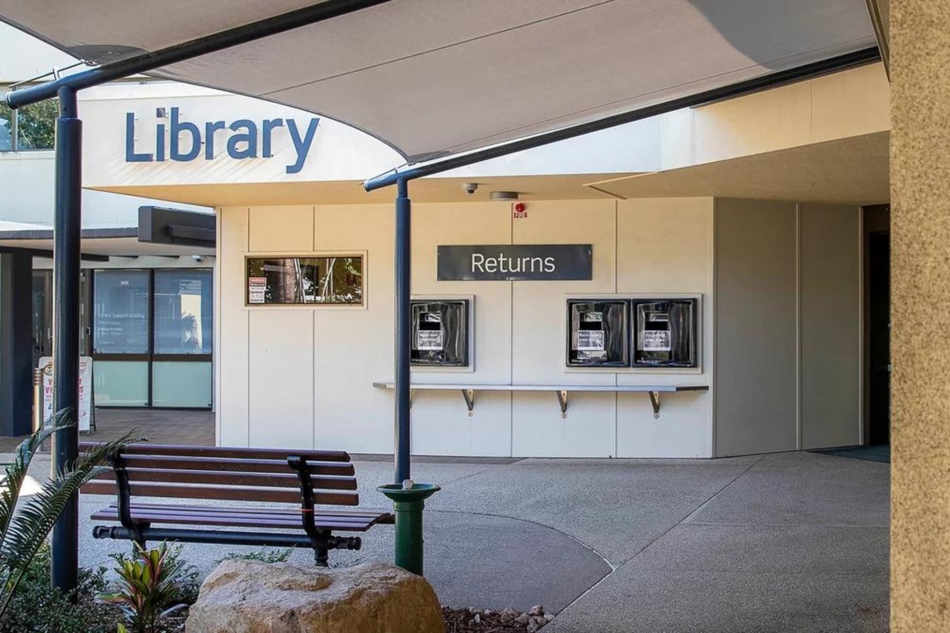
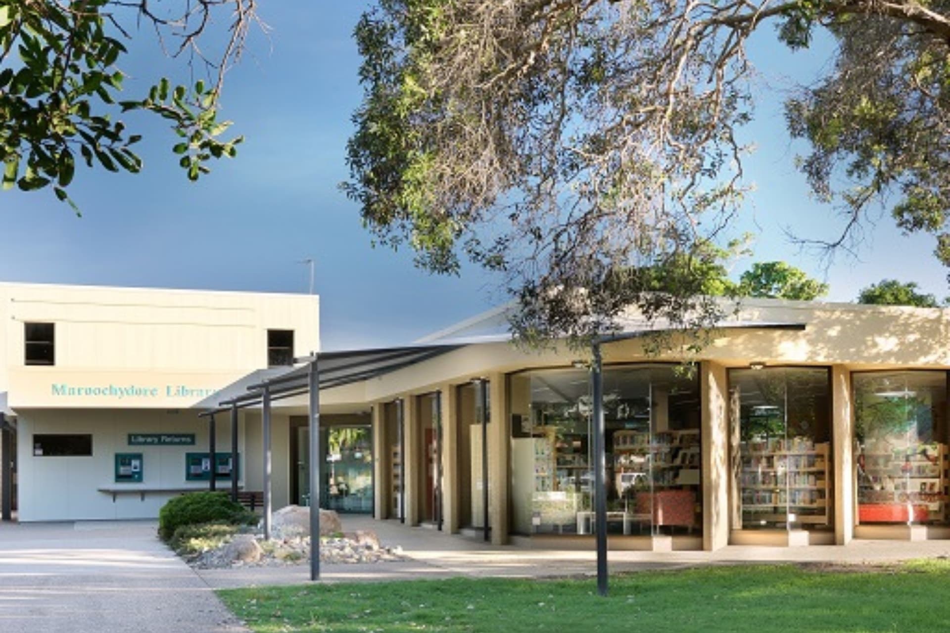
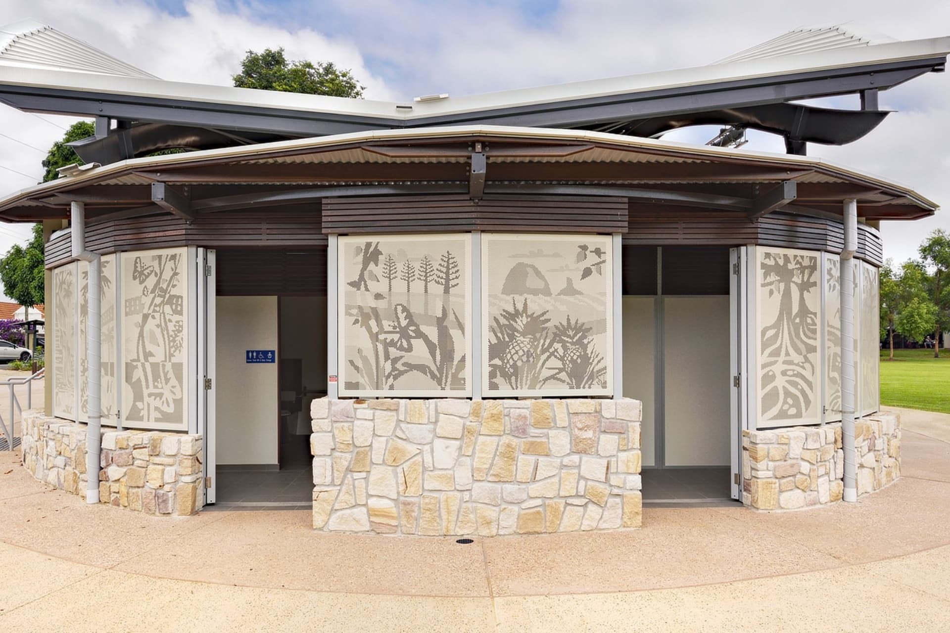
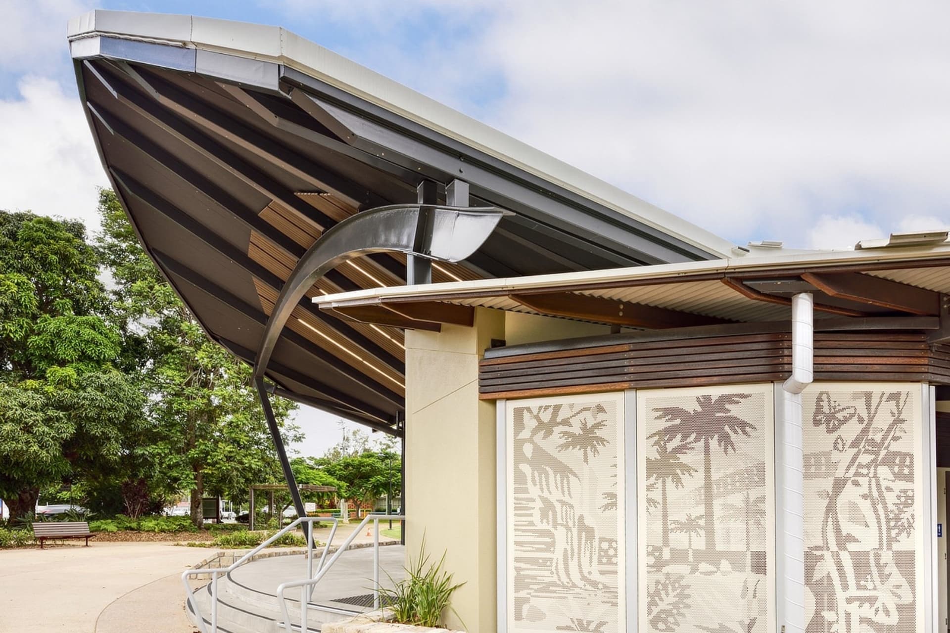
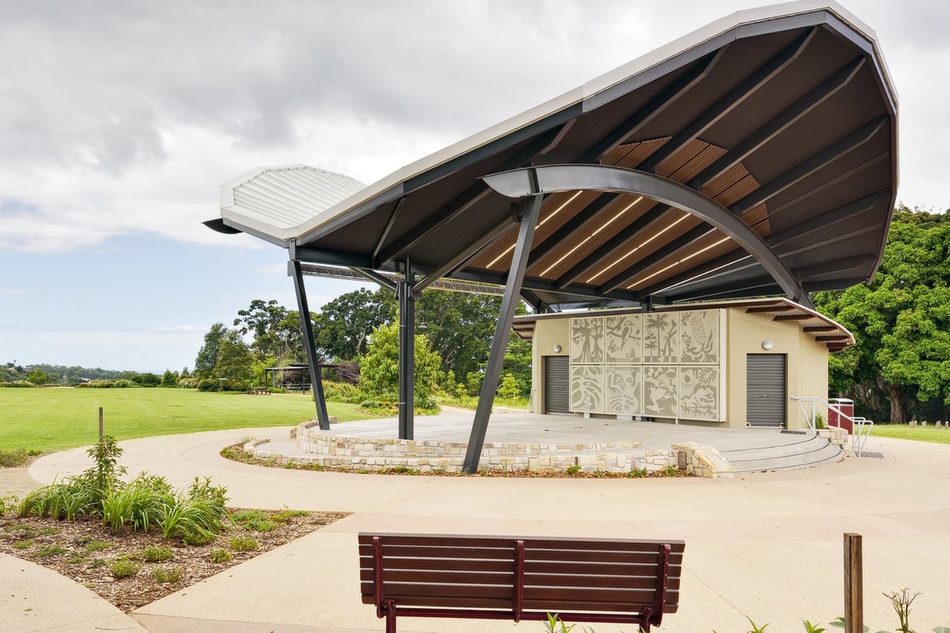
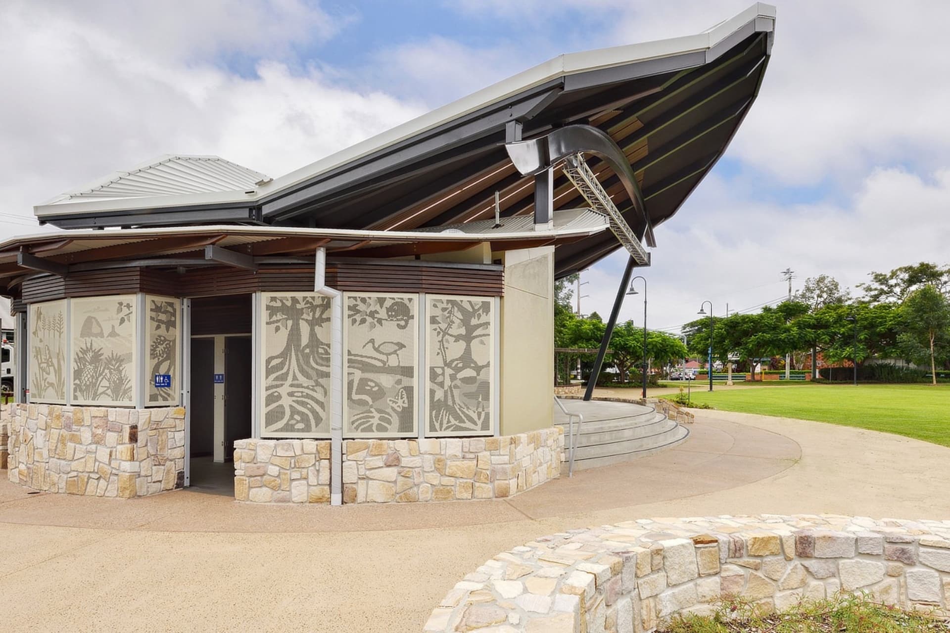
Buderim Lions Park Public Amenities
Contour was engaged as the lead consultant on a new amenities building at Buderim Lions Park.
Council have elected to utilise a GOSSI amenities block, and Contour’s responsibilities included – source geotechnical site classification, prepare footing and slab design, prepare building hydraulic and civil plans, facilitate Building Certification, Electrical and Lighting design, service location, survey and Council Plumbing Approvals.
Note that this project also included a PWD car park in Syd Lingard Drive, which required extensive optioneering and ultimately the use of screw piers, due to it being located on a closed landfill site.
Another issue was that the amenities building was required to be elevated over the existing slab, with a crawl space. As such, Contour was required to design an elevated platform for the GOSSI structure to be placed onto.
Kings Beach Structures Restoration
Contour was engaged to undertake a detailed inspection and provide a structural engineering report relevant to significant corrosion to 2 x shade structures in the pool area and 2 x larger shade structures on the foreshore.
Following our initial assessment and reporting, Contour was engaged to assessment design options for the replacement of these structures, which enhanced maintenance practicality, and structure longevity.
Contour has prepared preliminary structural engineering designs for replacement structures, and we engaged a Quantity Surveyor to provide a preliminary cost estimate.
Our engagement was aimed at enabling Council to understand the costs associated with the replacement of these structures for budgeting purposes.
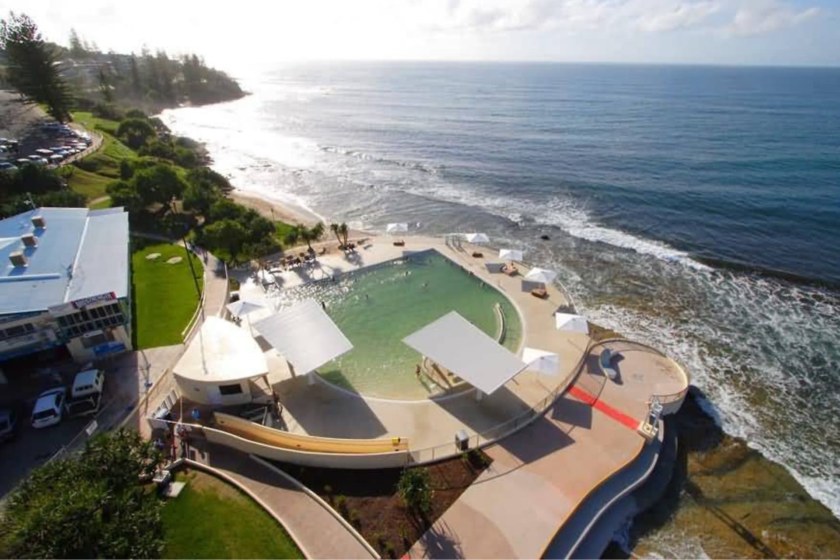
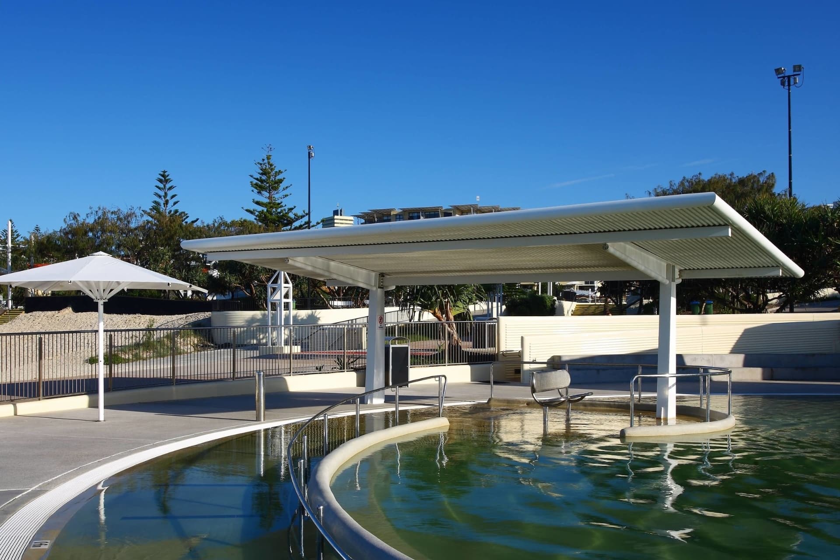
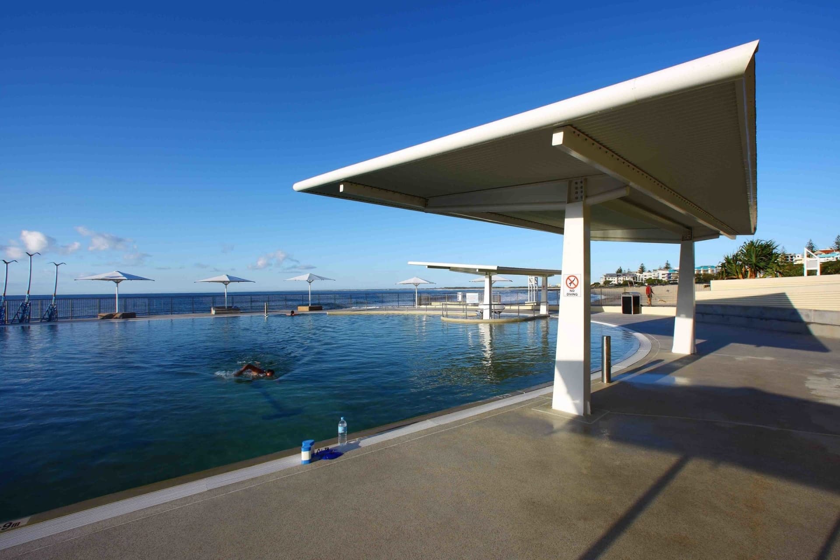
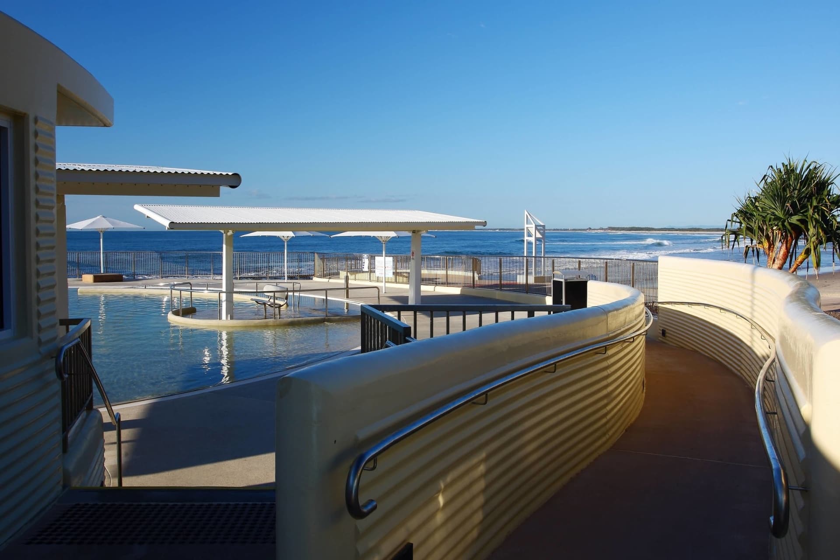
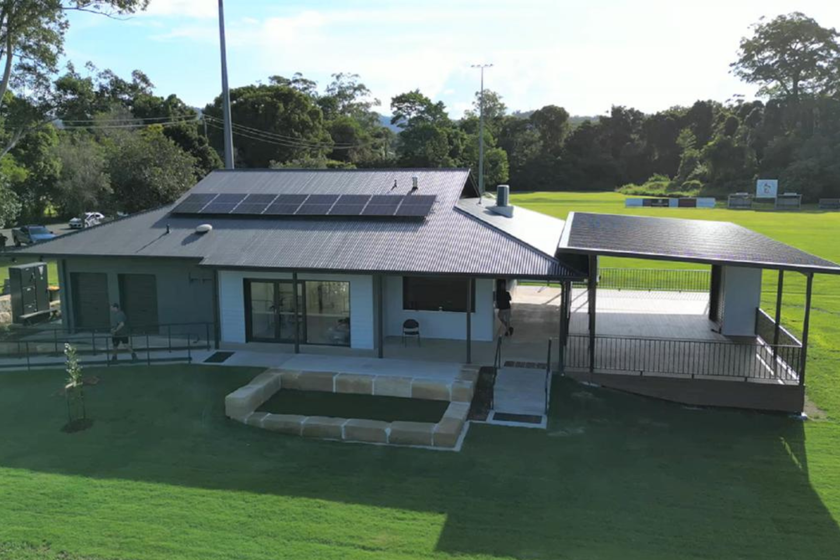
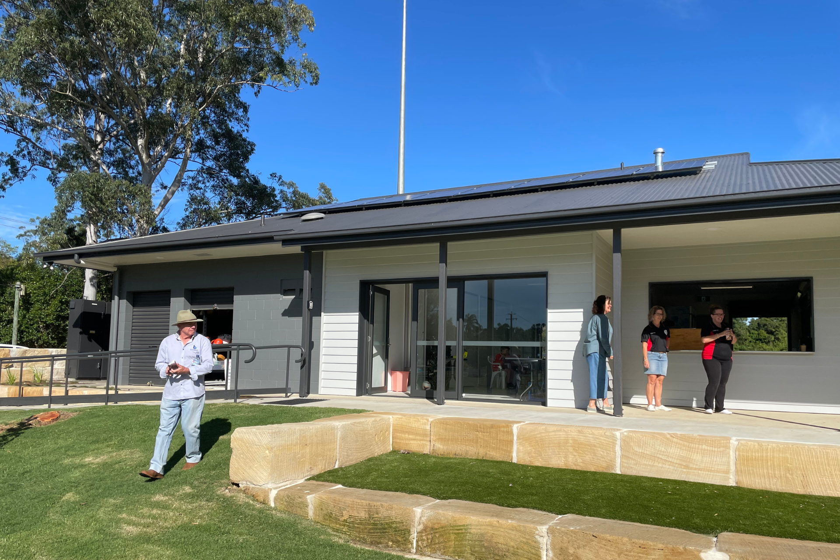
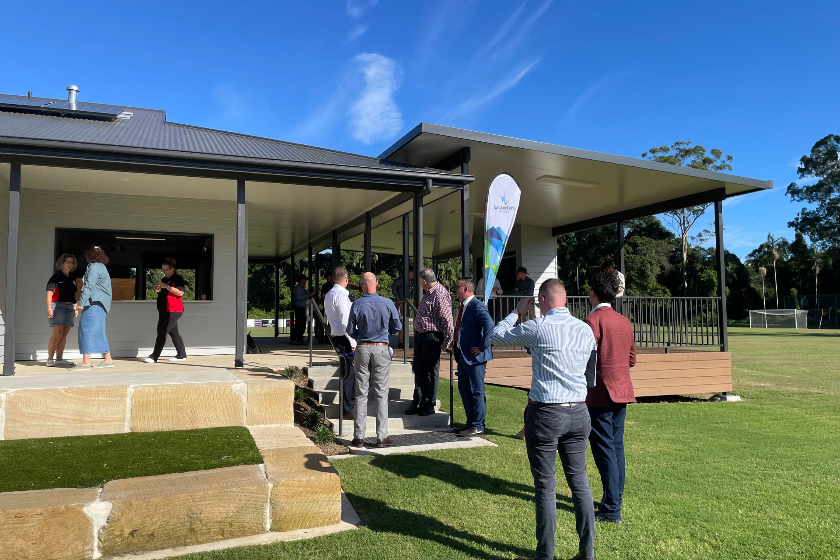
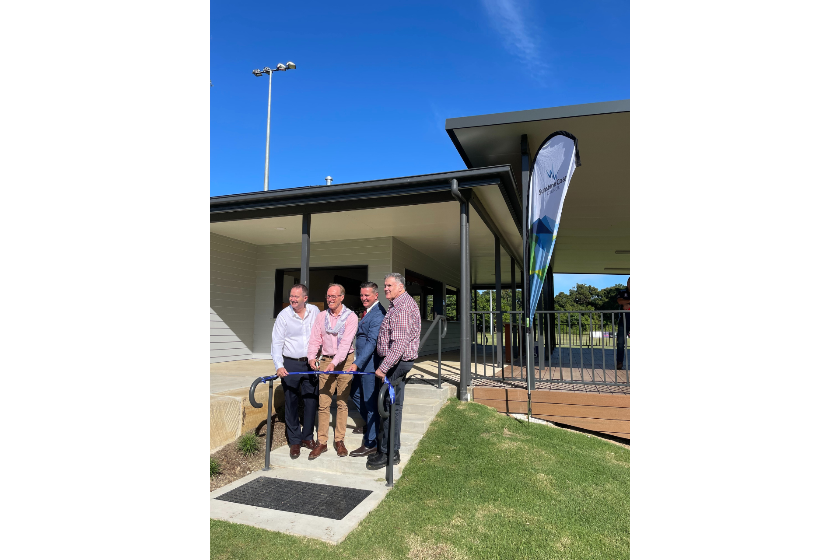
Woombye Soccer Club
Contour was engaged to undertake due diligence as to the potential to refurbish the existing clubhouse.
Following our inspections, where it was agreed that a refurbishment was possible, we were engaged to prepare building design, structural engineering and building hydraulic plans in support of the refurbishment.
This included the design of a new roofed deck and tiered spectator seating.
We understand that the construction cost of this project was in the vicinity of $450,000.
Kawana Library
Contour was engaged to undertake detailed investigations into significant corrosion of structural members at Kawana Library.
As part of our engagement we prepared a building arrangement plan noting all key structural members, noting those requiring remediation and/or full replacement.
We provided repair specifications, a Form 15 for new structural members, a detailed scope of works to enable contractors to understand requirements, Natspec specifications and Safety in Design.
We also engaged a Building Certifier to provide Building Approval, and supervised and certified construction, including provision of Form 12.
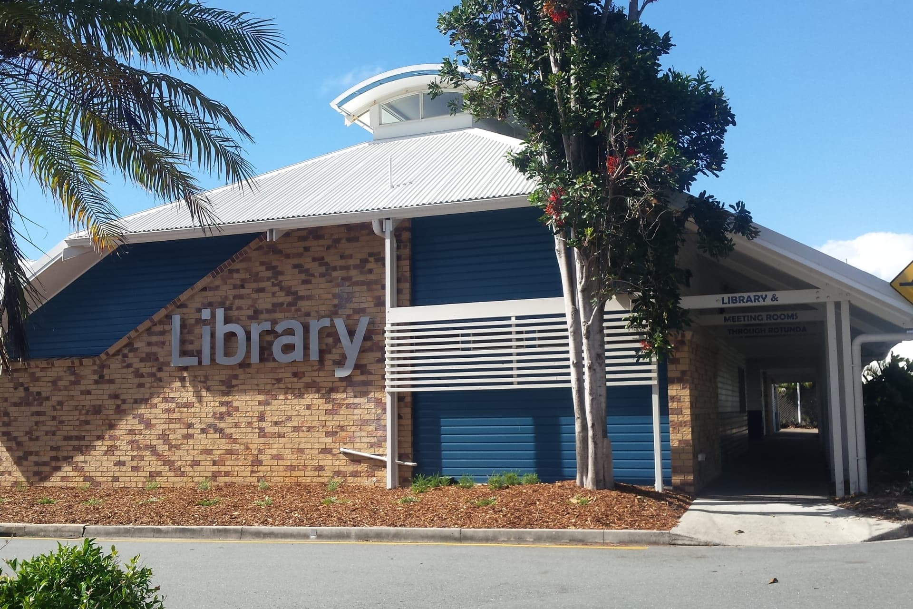
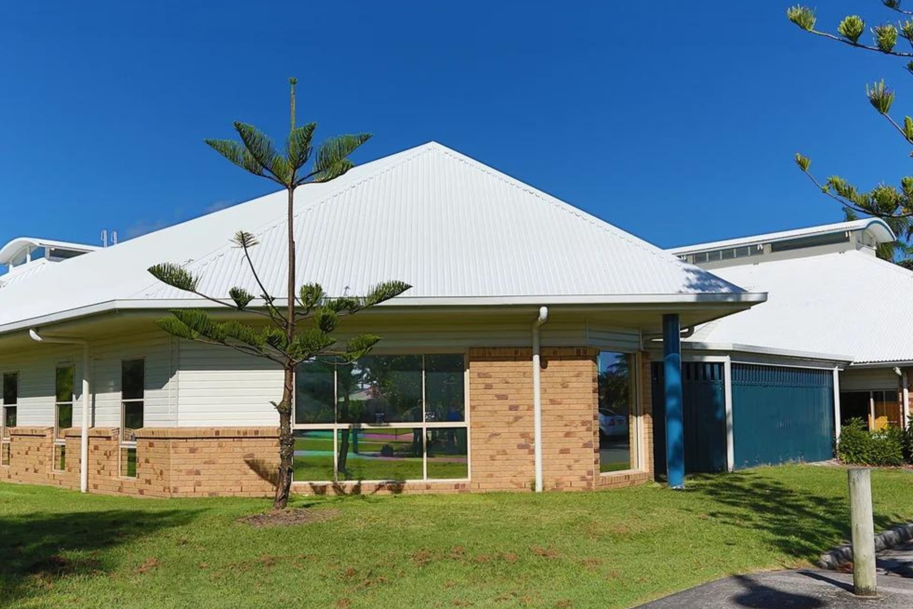
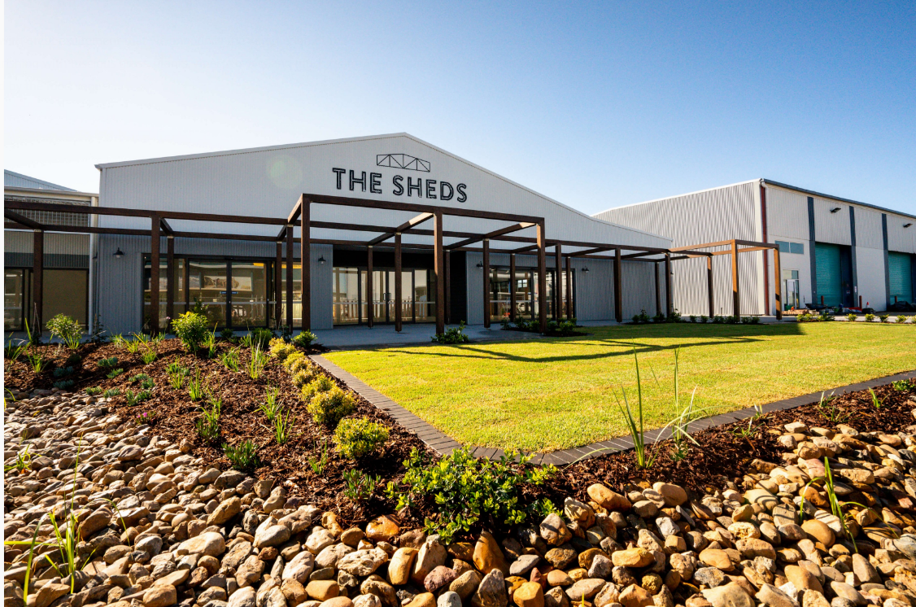
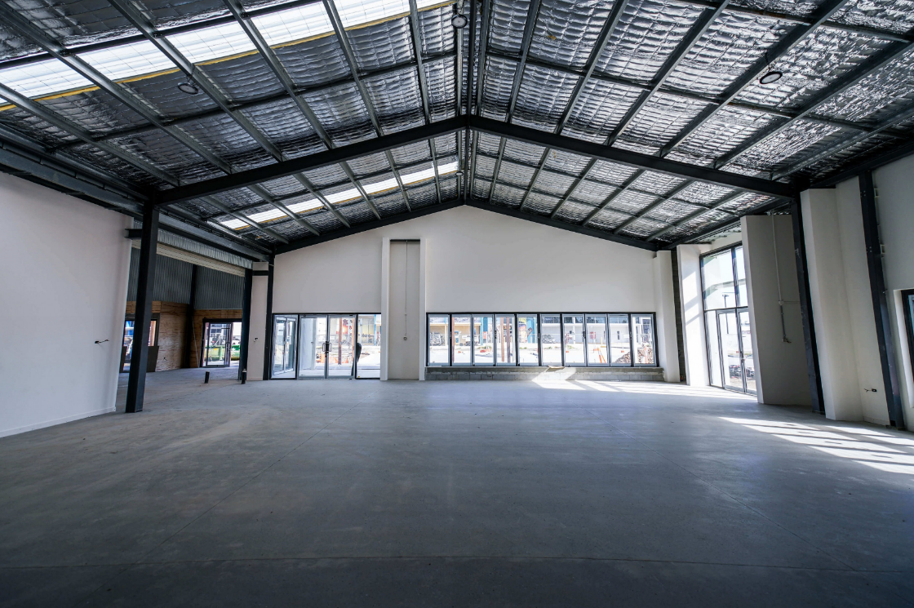
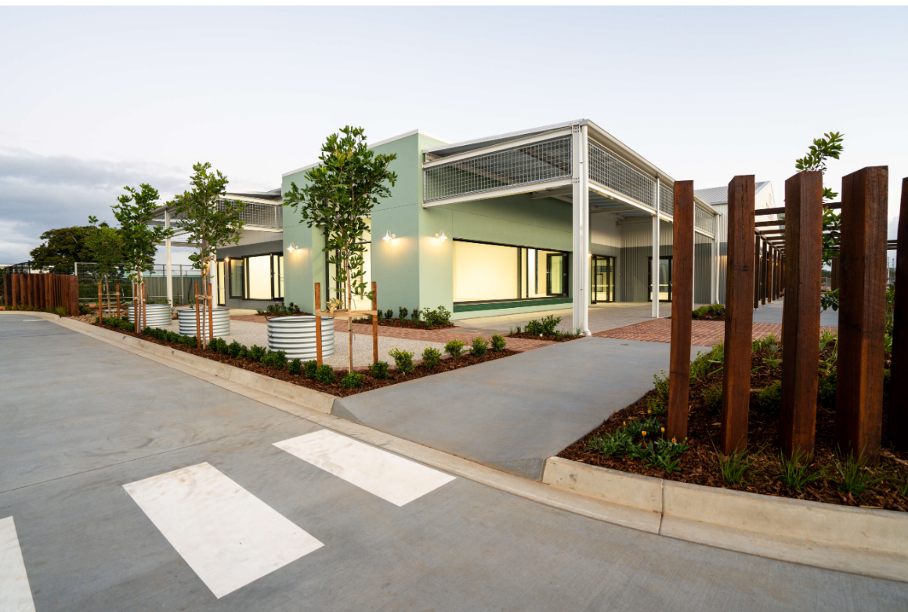
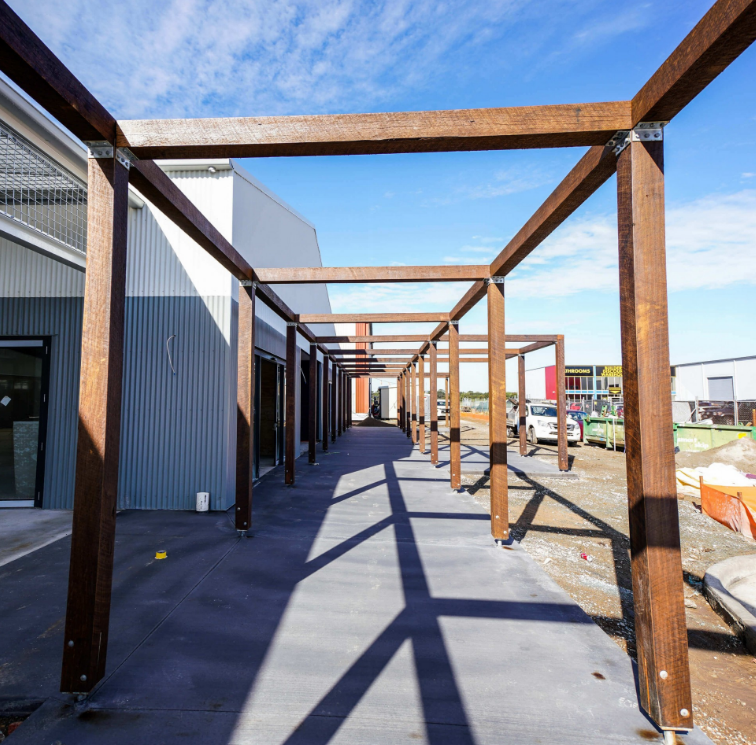
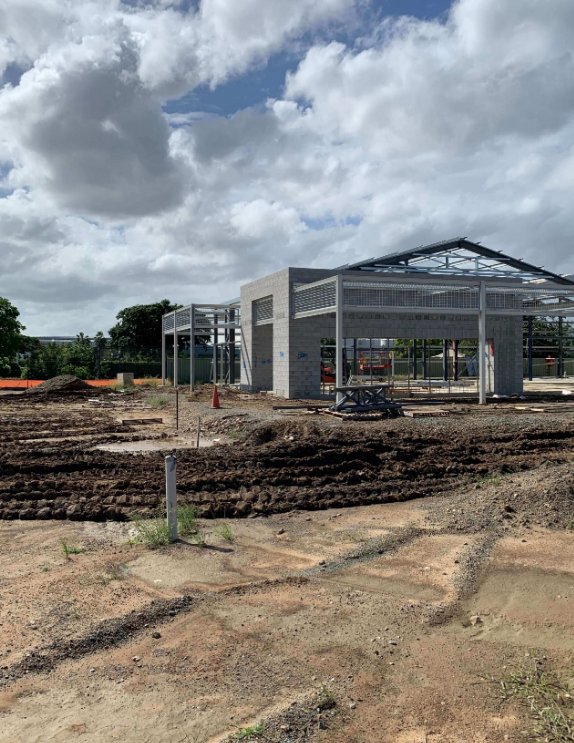
The Sheds at Brendale
“The Sheds” is a contemporary foodie facility, which will ultimately provide an outlet to boutique retailers in one location in the heart of Brendale. Contour have great pride being apart of this innovative project, which will form a landmark development in this industrial area.
Contour’s RPEQ Engineers undertook the design and supervision of the concrete footings – the footings in a position which were constrained by old infrastructure and degraded pipework due to the demolition of the old industrial sheds – and the structural inspections of the portal frames, certifying the product at completion of works.
Finally, Contour obtained the legislative approvals from Unitywater through the Accreditation and Certification Scheme, which allowed Contour to dictate the timing associated with the water and sewer connections.
Buderim Mens Shed
Contour assisted The Men’s Shed with a range of engineering services in creating their brand new facilities at Advance Road, Maroochydore.
Our assistance included a feasibility analysis on the proposed site, preliminary concept layouts, plus detailed engineering design of the civil and structural infrastructure, followed by construction supervision.
All of these services were provided free of charge or at a significantly discounted rate, in consideration of this worthwhile charity. The facility has since been widely praised.
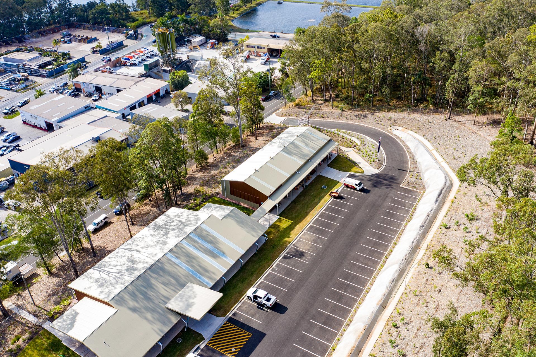
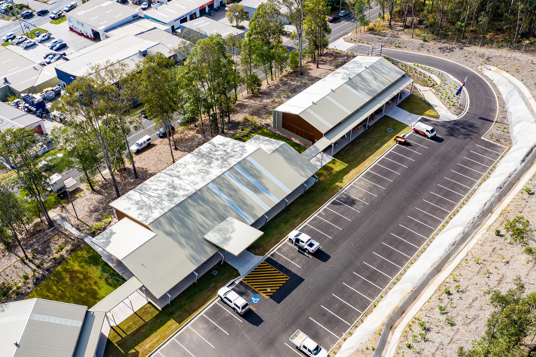
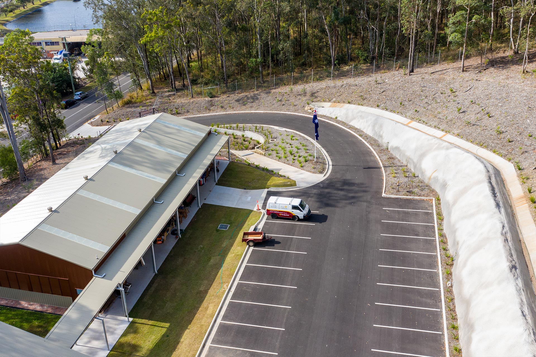
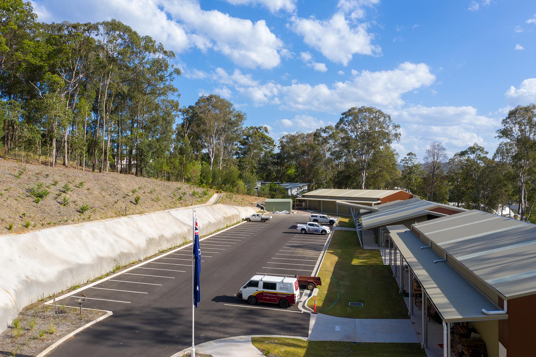
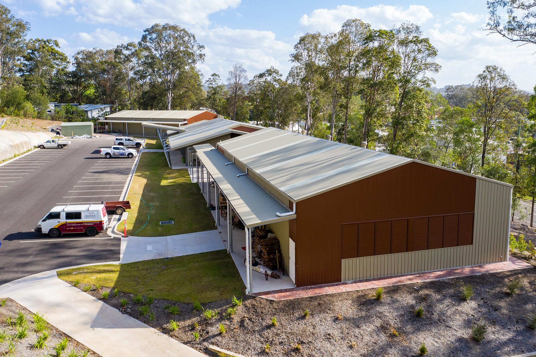
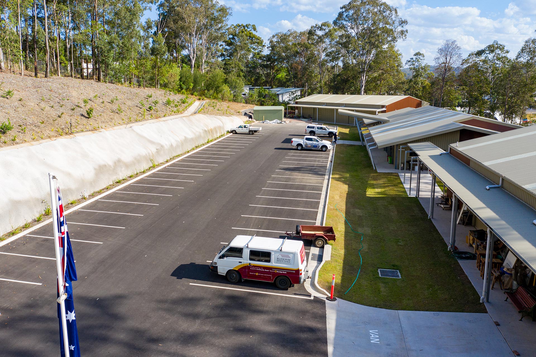
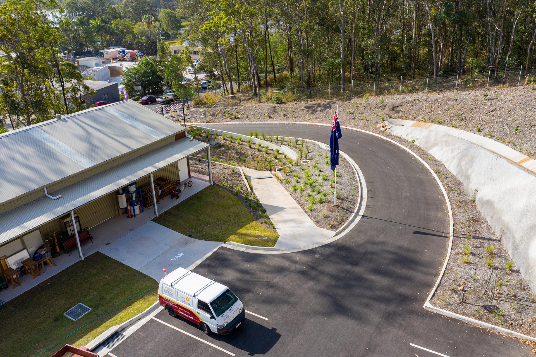
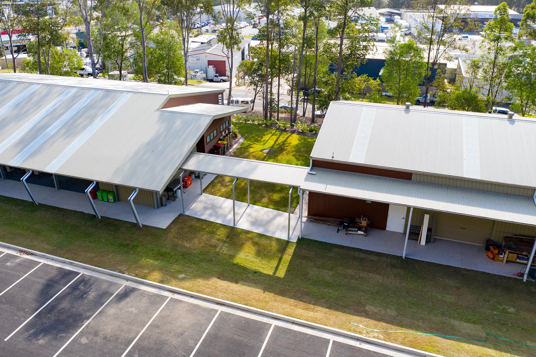
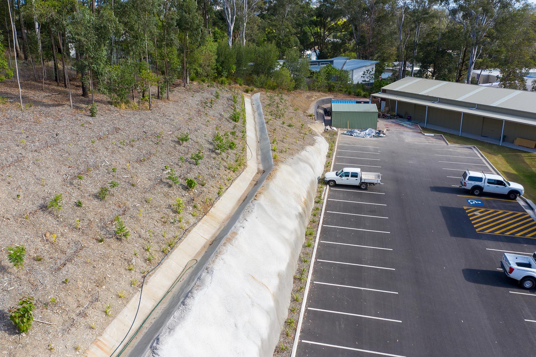
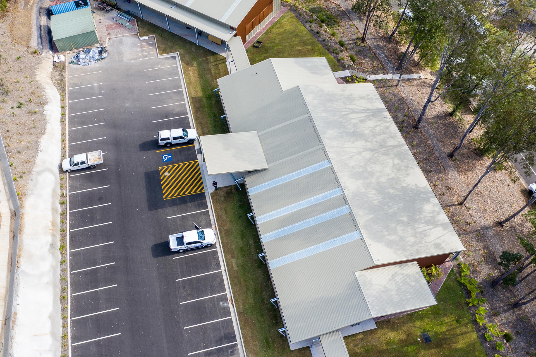
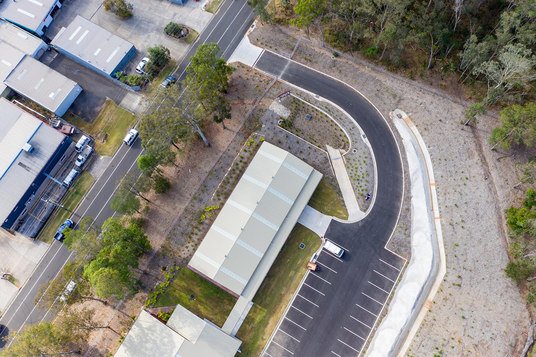
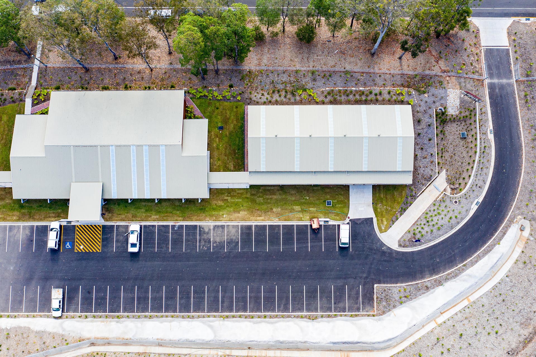
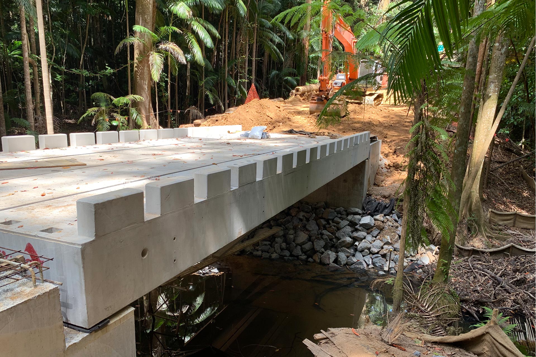
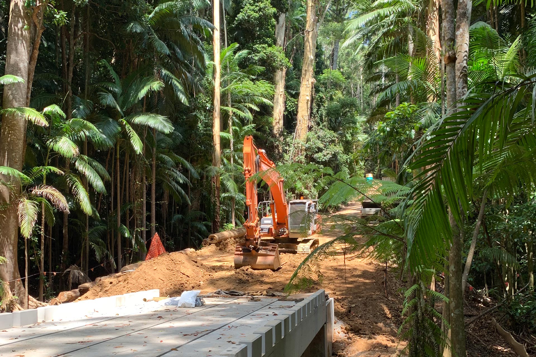
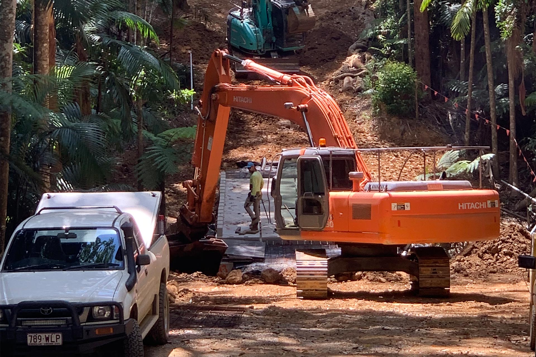
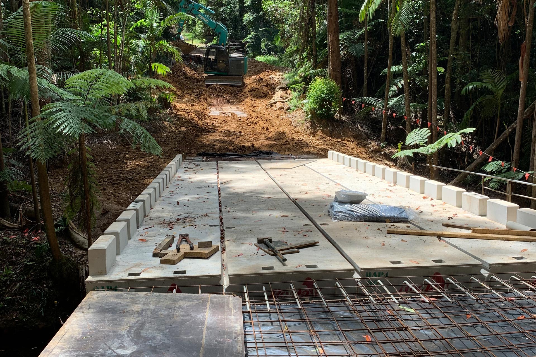
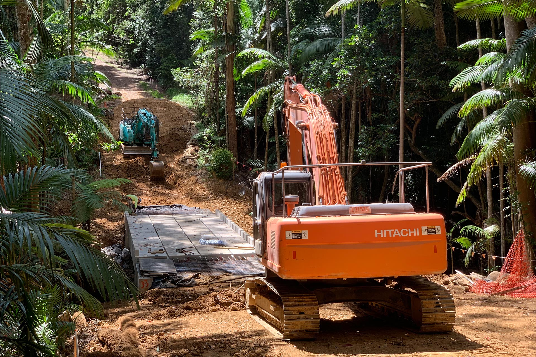
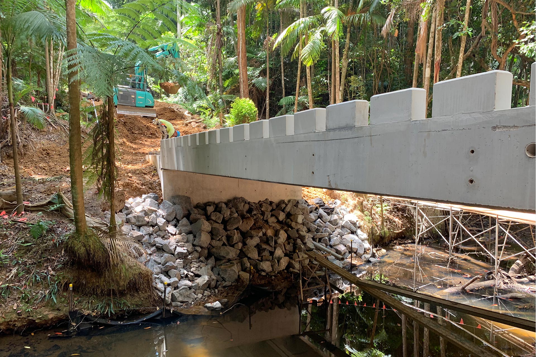
Bundaroo Creek Bridge, Amamoor
Contour were engaged by the Department of National parks, Sports and Racing (Queensland Government) to undertake detailed structural and civil design relevant to the replacement of the vehicular bridge in the Conondale National Park. In addition to the provision of design services, Contour were also engaged to prepare a Construction Brief and provide Superintendent services.
During construction works, it was identified that the material that the bridge abutments were to be founded on, did not achieve minimum bearing capacity requirements. To resolve this issue, we developed an alternative solution for the abutment foundations to be piered. This solution was confirmed, design and certified by a Contour Structural RPEQ Engineer which allowed construction works to proceed with minimal delay.
Being in a National Park, the bridge had significant environmental constraints, such as the management of sensitive crayfish and fish species, and bank stability and Erosion and Sediment control issues.
Clippers Basketball Stadium
Contour was engaged by Sunshine Coast Council as the Principal Consultant on a $2M upgrade to the Clippers Basketball Stadium. This project included the extension of the existing blockwork building via the use of tilt panels to increase the number of courts from 1 to 3.
The project included new state of the art sprung timber flooring and ventilation systems, to enable National level fixtures to be facilitated at the complex.
Contour provided Structural, Civil and Building Hydraulic Services on the project, and engaged Building Design and Electrical/Mechanical consultants within our project team. The new facility has received rave reviews from local basketball enthusiasts, whilst also increasing options for the Club to exploit the facility for other sporting activities and events.
Sunshine Coast Council News: Stadium boost a slam dunk for Sunshine Coast basketball
